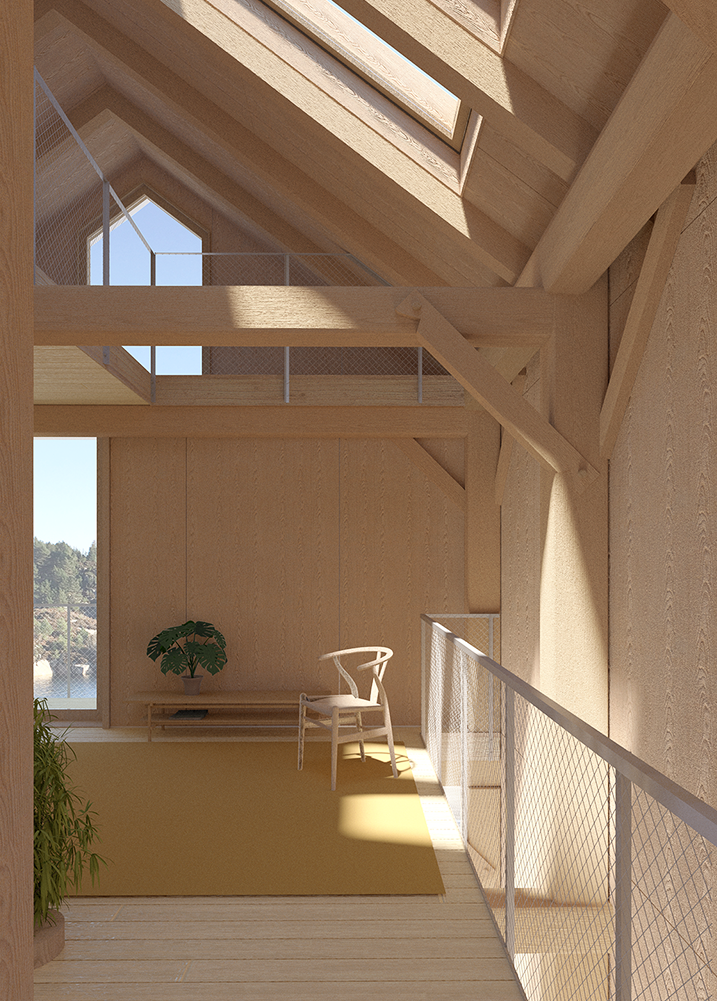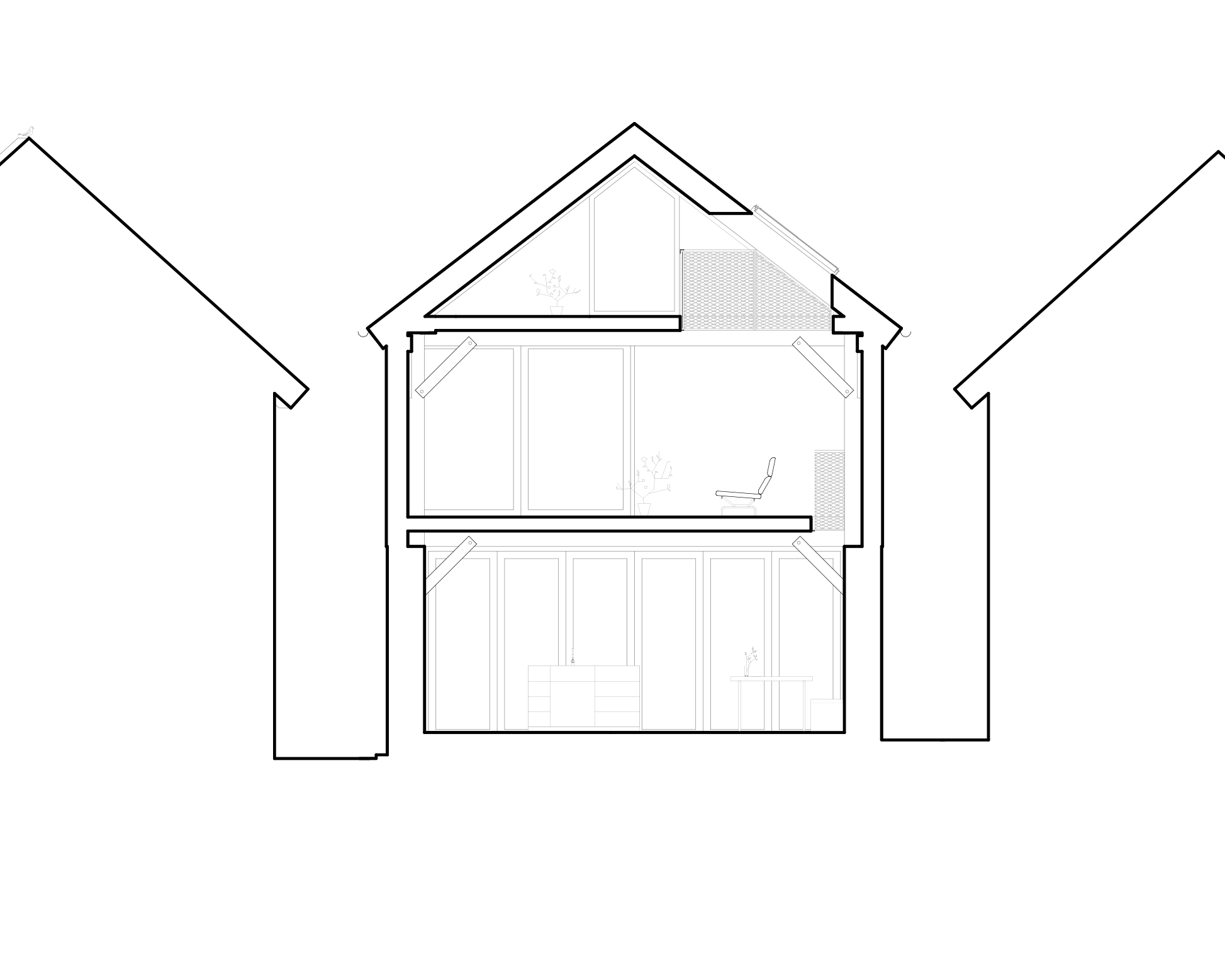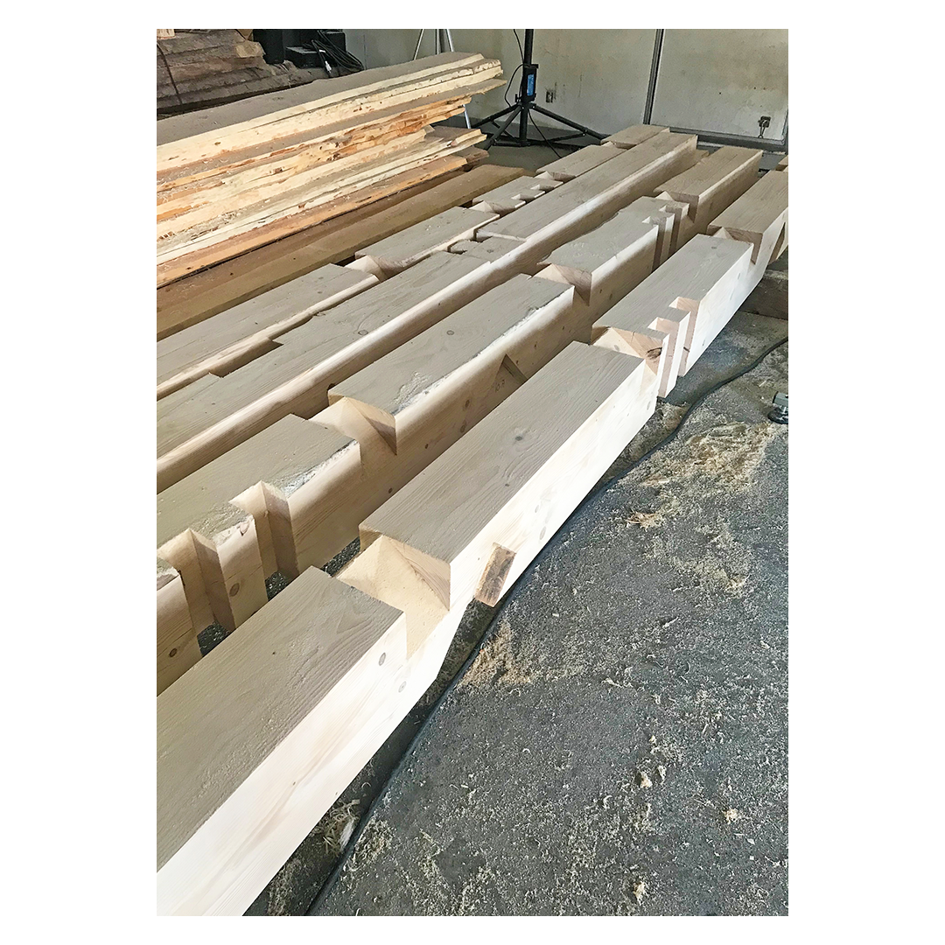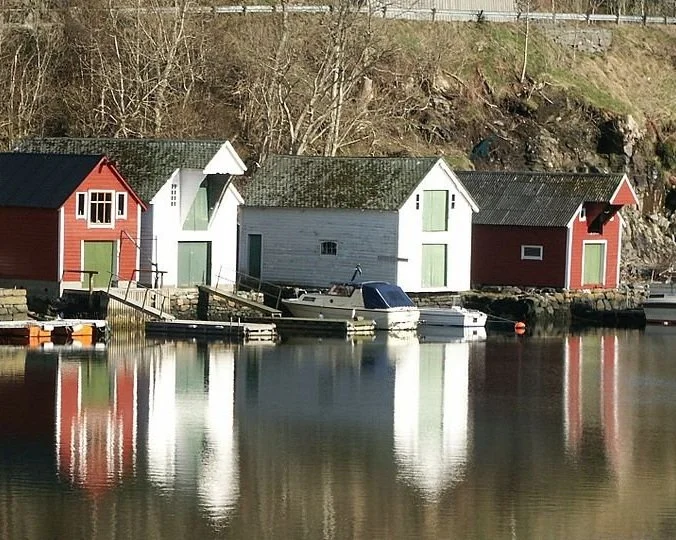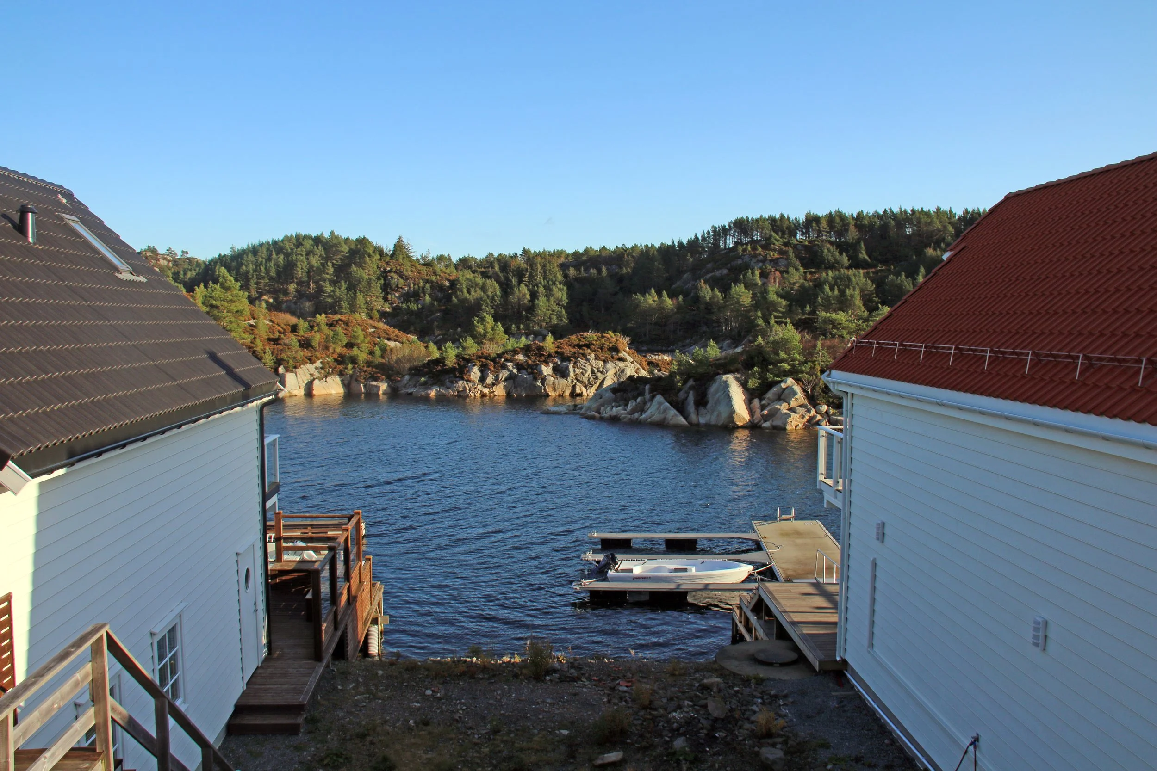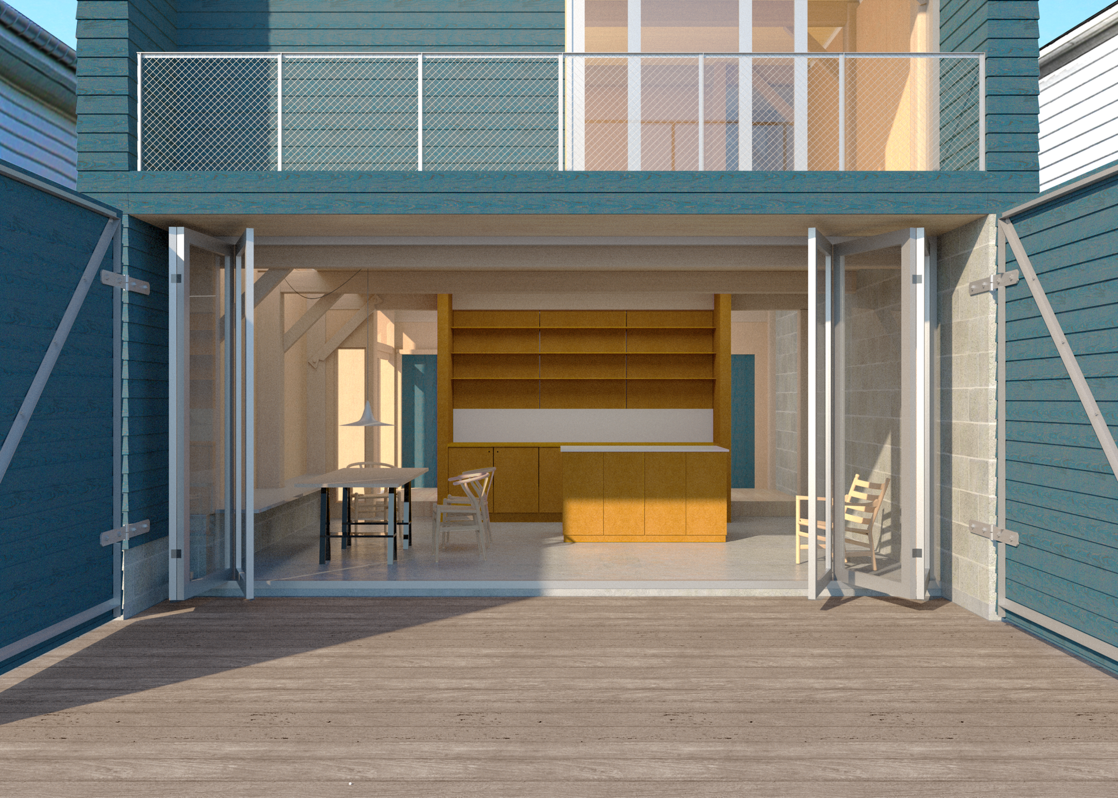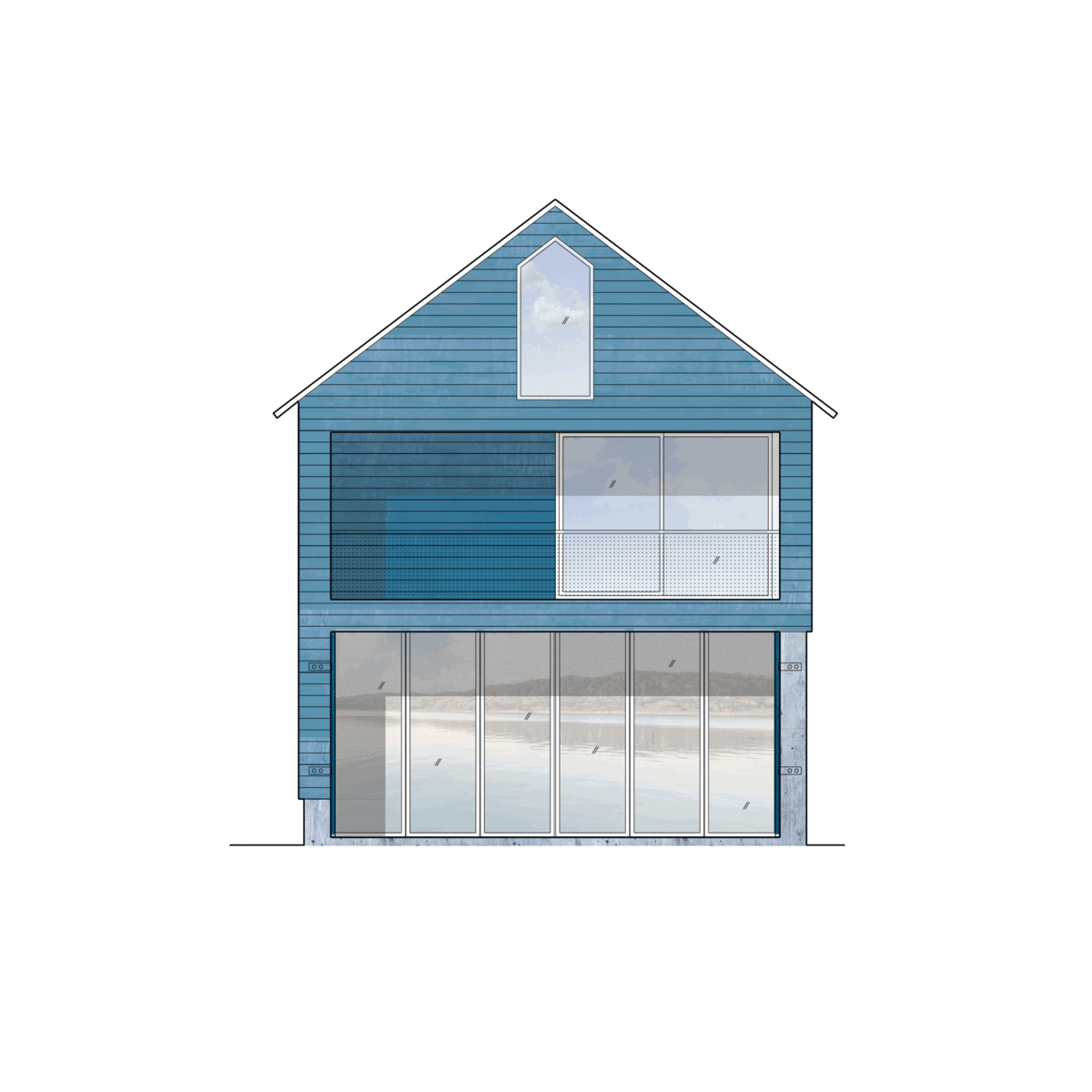020_20 Cabin Bømlo
Planned with a traditional Norwegian grindebygg-structure this small, but generous fisherman’s cabin will serve as a year-round west coast retreat for a family of six.
The cabin has a strong connection to historic, local context by keeping the ground floor open towards the sea, little use of ornament and with use of durable, solid materials.
Location
Urangsvågen, Bømlo, Norway
Status
Ongoing
Cabin
Program
110 m2
Size
2019 -
Year
Floor plan
Floor plan
