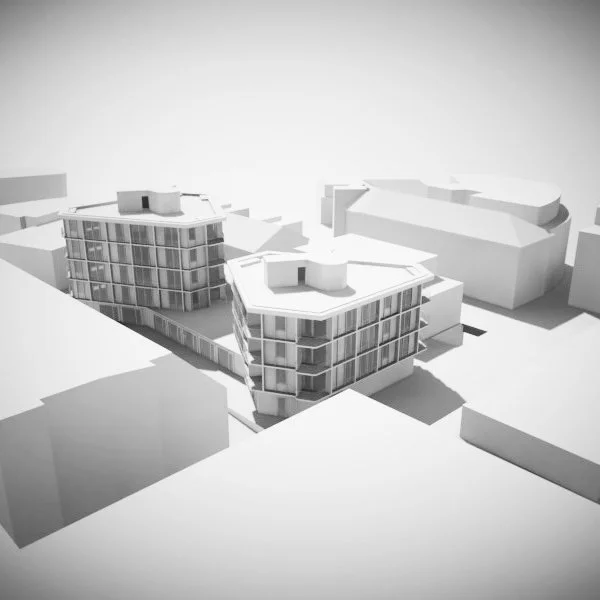040_21 Housing S5-7
Feasibility study of mixed use development in an urban setting. The two hexagonal volumes adjust to the narrow site and each other in terms of optimized daylight and surrounding urban space. The plan geometry enhance a rich variety of spaces, exterior views and solar orientation for the two towers.
Location
Asker
Status
Feasibility study
Housing, commercial and parking
Program
14 000 m2
Size
2021
Year






